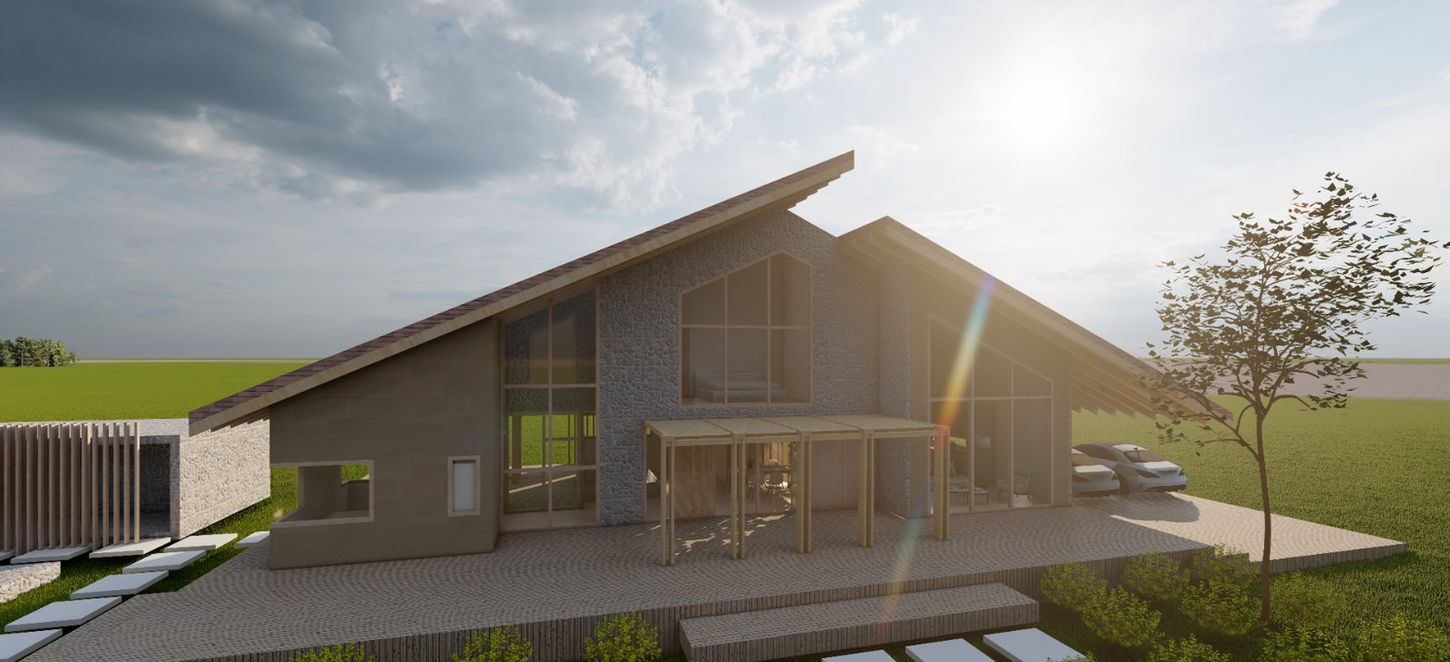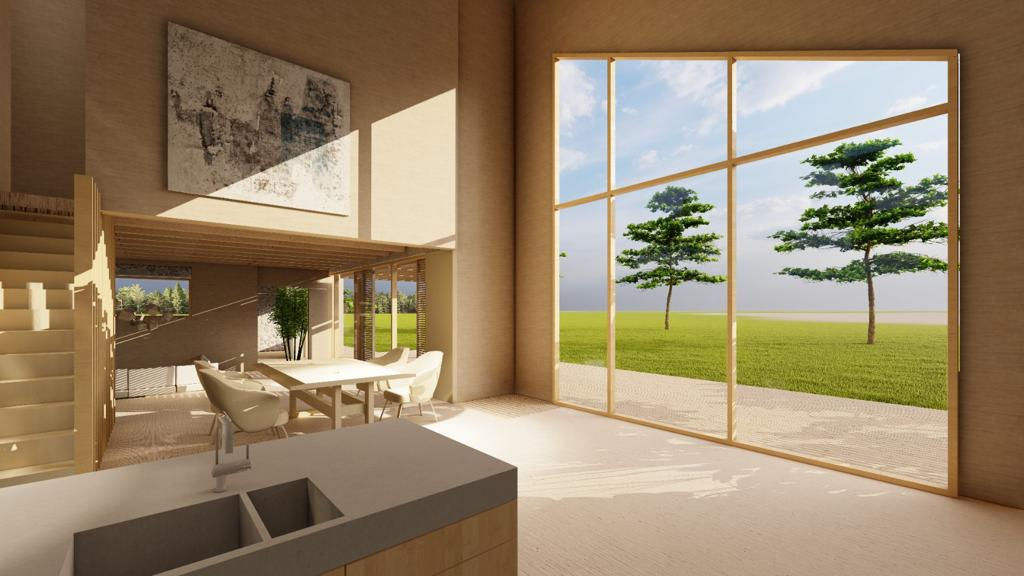top of page
Anchor 1
Saint-Christophe Project
Saint-Christophe Project
SC House of 300 m2, with terrace, garage, and pool, located in France. The family wanted a warm and modern house design with natural finishes. We combined wood, fetdeterra blocks, and stone materials. The house consists of two floors, the ground floor directly connected with the entrance part, pool, and garage area. Also, the ground floor includes a living room plus a sunken living room, an open kitchen area, a guest suite, a storage area, and a bathroom. The first floor is a more private area that consists of three bedrooms and two bathrooms. The house includes a greenhouse part that divides the guest suite from the leisure area. It gives natural lighting and supports ventilation.
Project Name:
Saint-Christophe Project
Location:
France
Typology:
Residental Project
Area:
Year:
On going
Architects:
MuDD Architects
Renders:
Collaborators:
bottom of page











