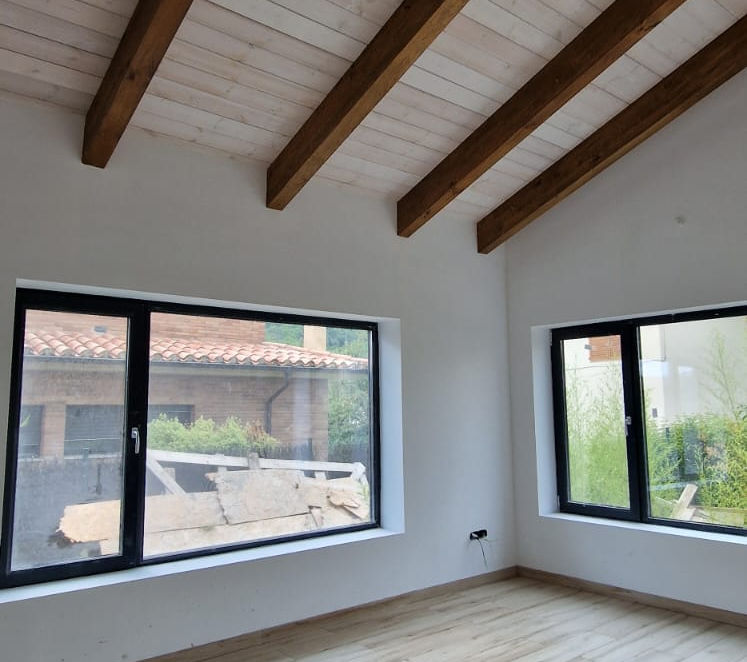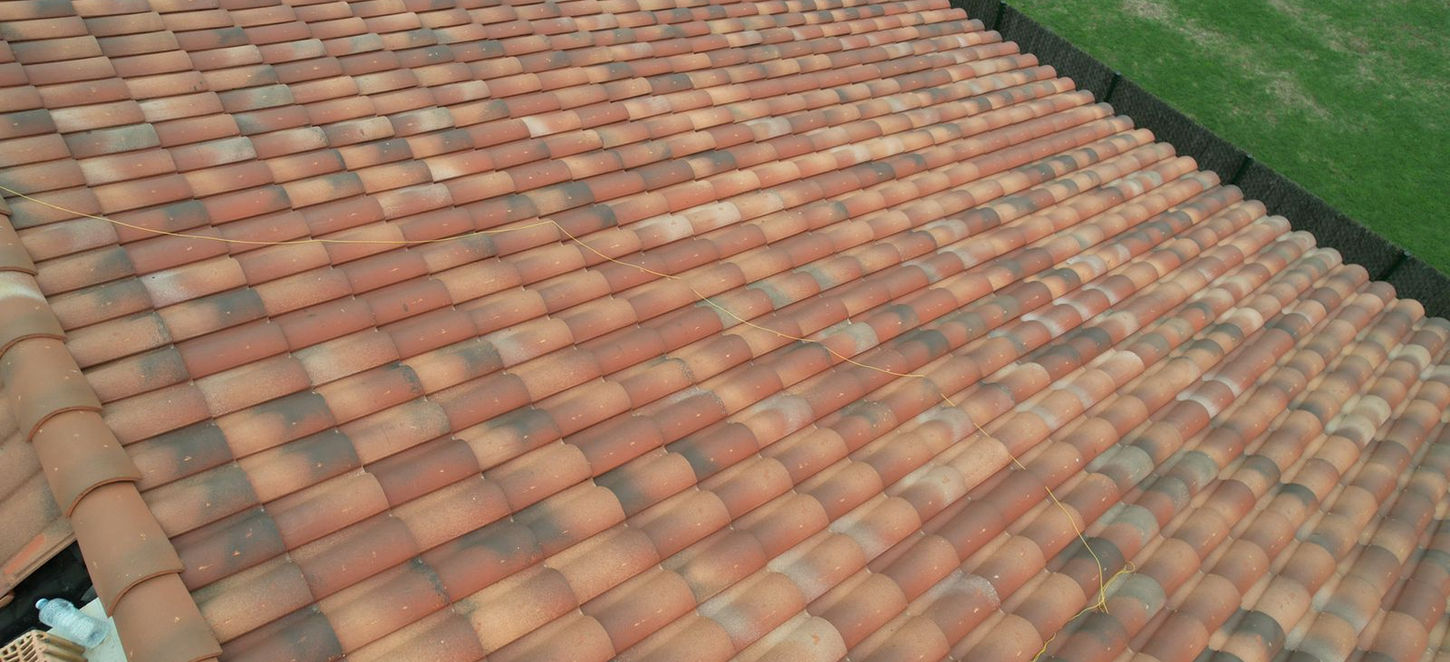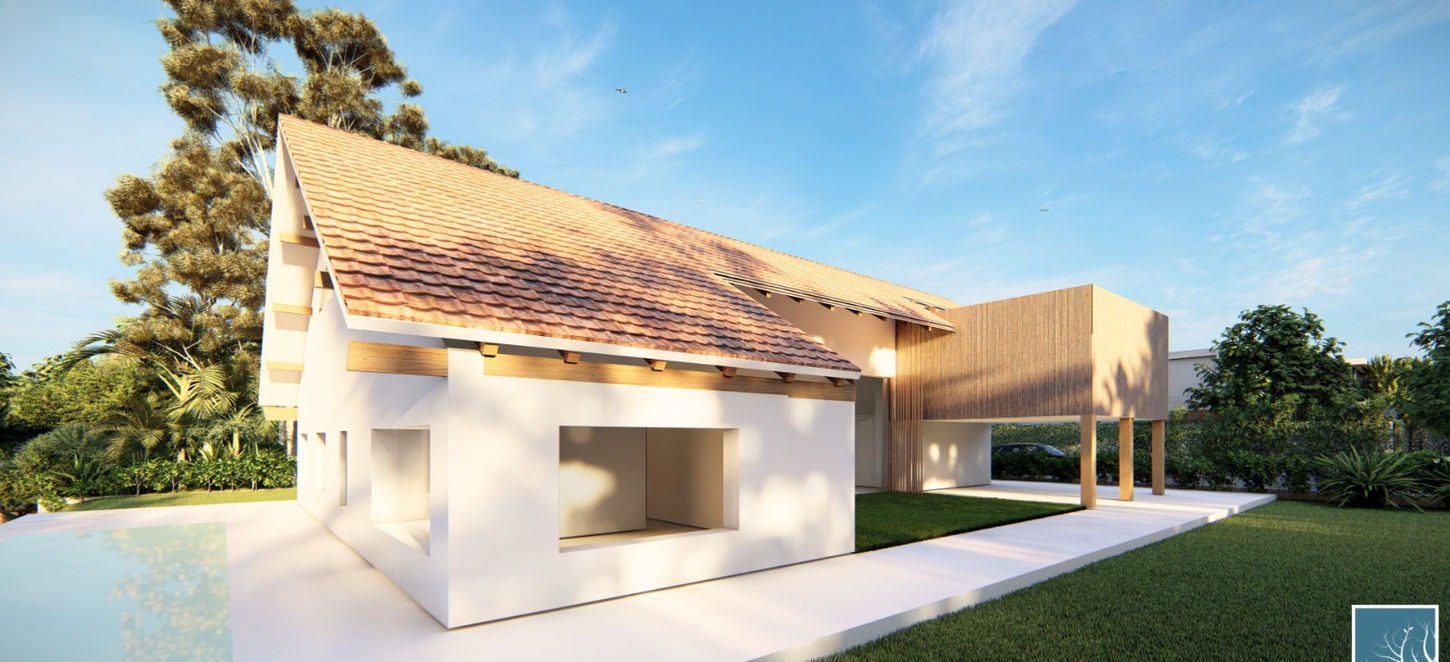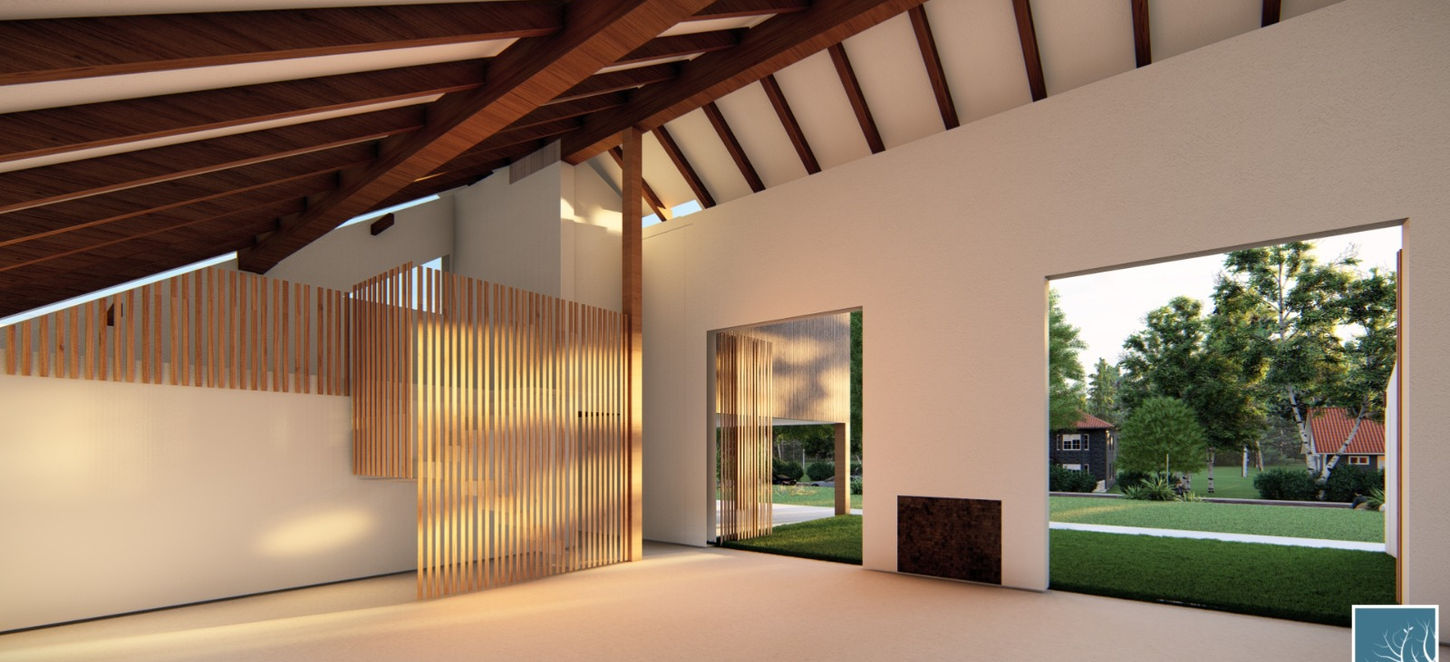top of page
Anchor 1
Besalu House
Besalu House
The Besalu house is a project based on pure geometric lines and extra large indoors volumes.
The exposed wooden beams contrast with the pale colors of the walls and floorings.
The terrain is almost entirely filled by the house volume.
$ high crystal doors open up to a slightly elevated terrace.
In the South Facade a discrete pale swimming pool offers its special light to the 3 bedrooms.
Project Name:
Besalu Project
Location:
Besalu, Girona. SPAIN
Typology:
House Design and Construction
Area:
Year:
2022
Architects:
MuDD Architects
Returns:
Collaborators:
bottom of page


























