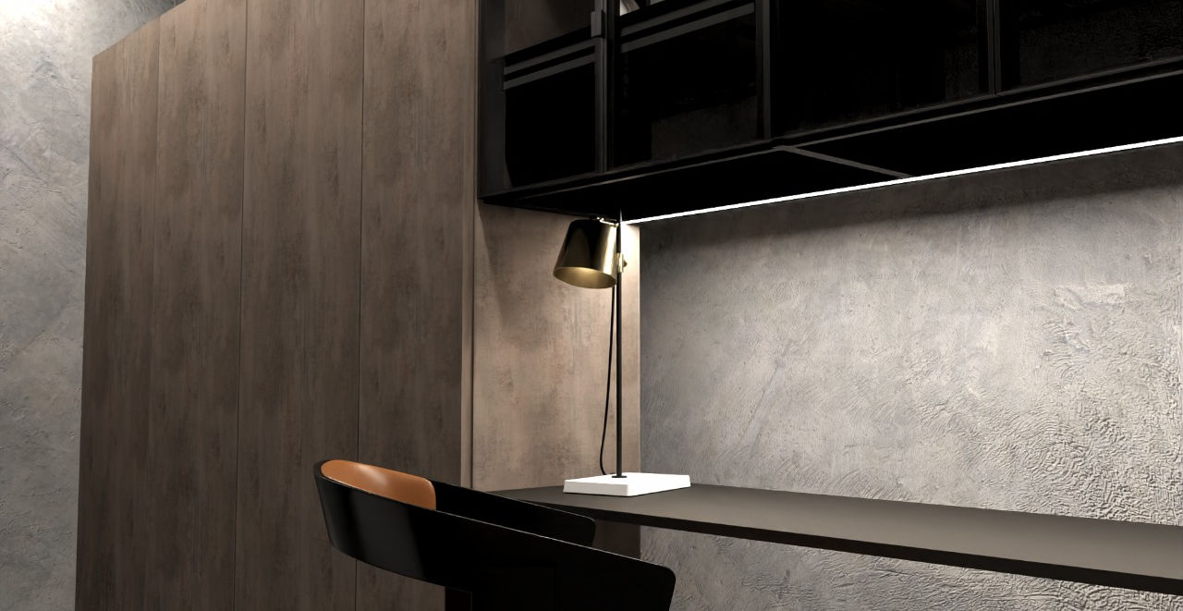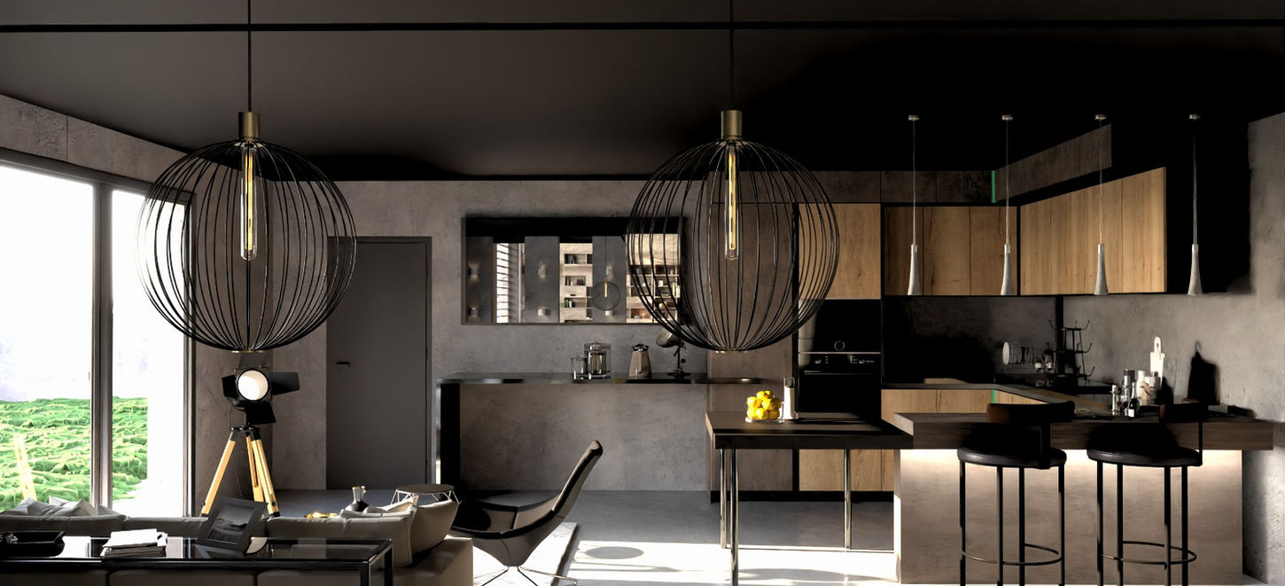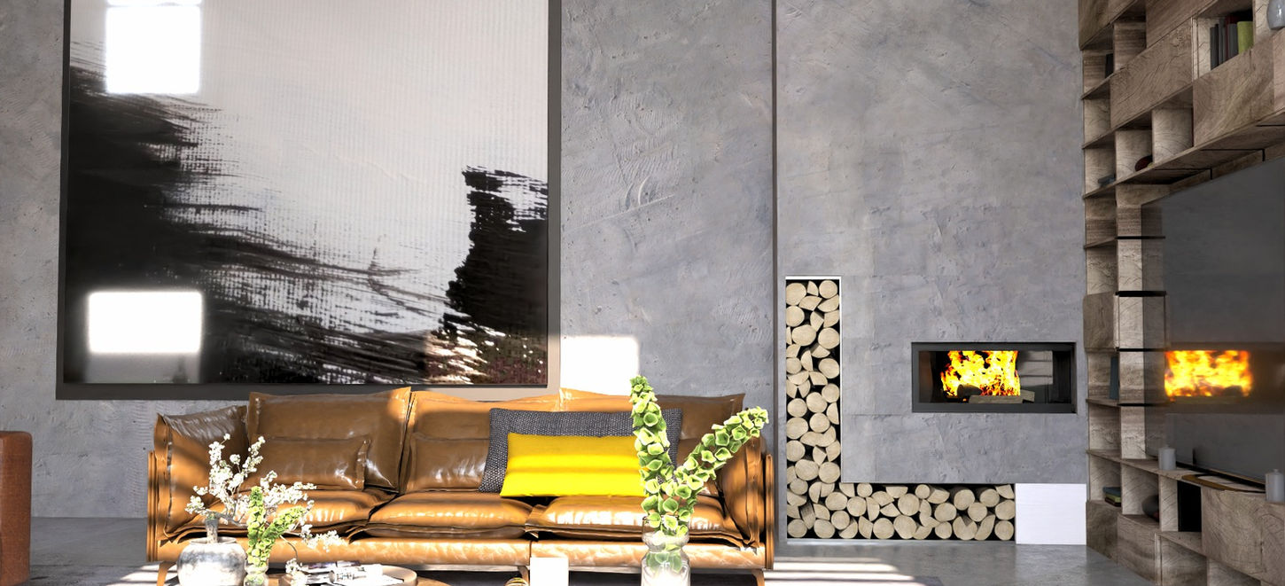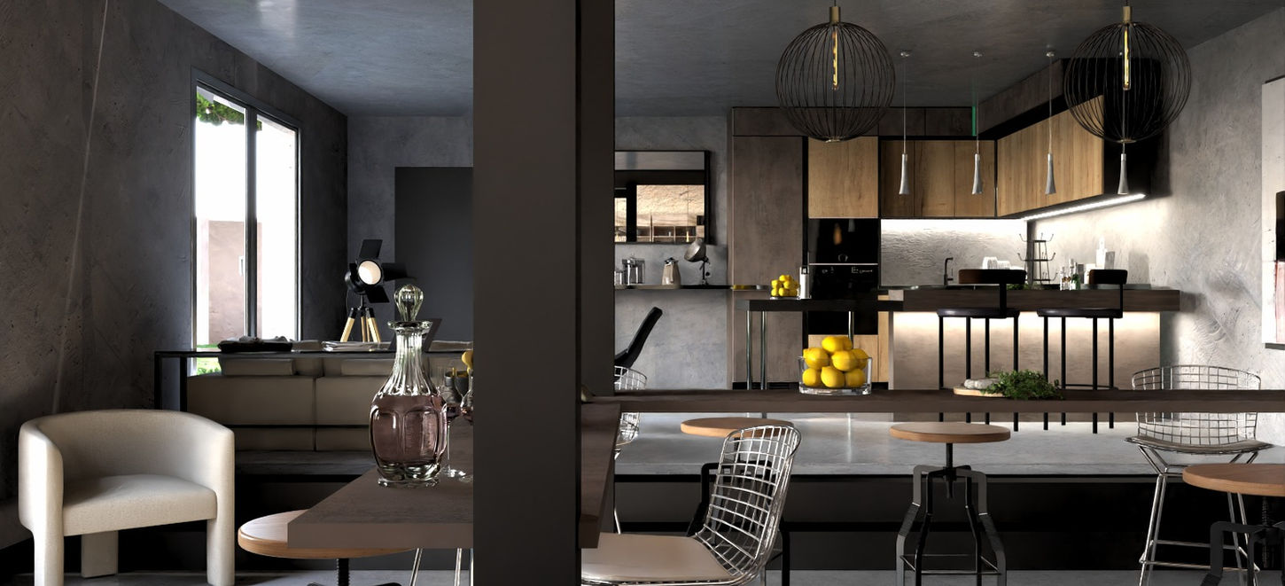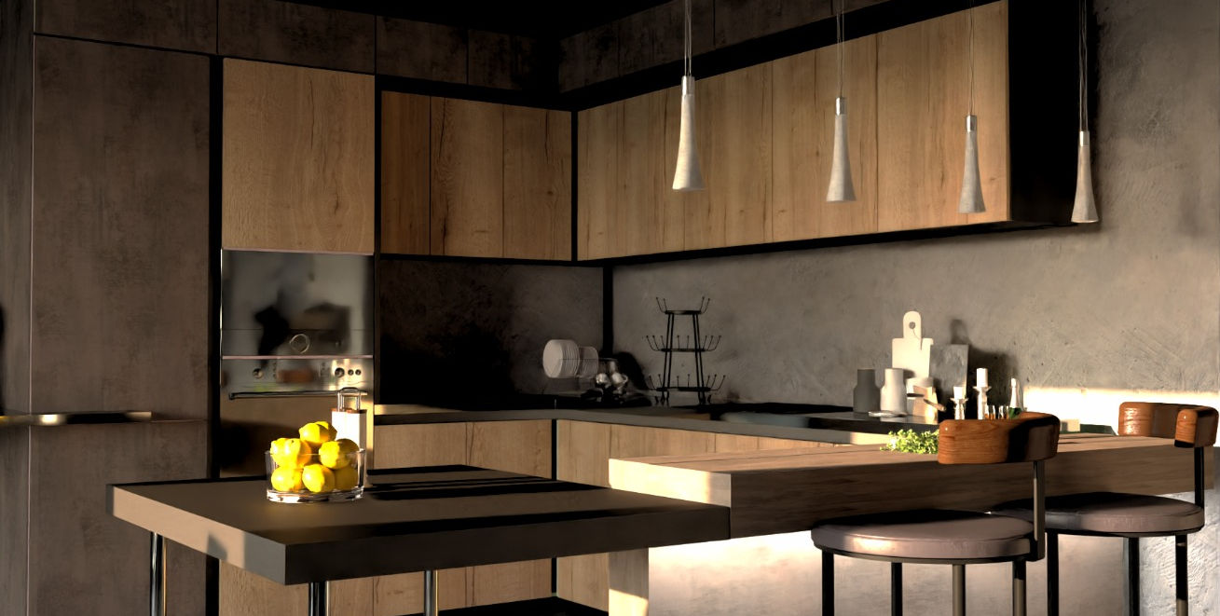The Writer's Cabin
Madrid,Spain
The Writer's Cabin
The writer's cabin has been designed and built in a few months for a children's books writer. For her, the process and the resulting built needed to be extremely evocative and a source of inspiration for her future books. The writer's cabin in the North of Madrid where winters are extremely cold is the first of a kind for MuDD Architects where digital fabrication combined with highly skilled master builders is used in the same project for mundane everyday use. The new architecture is also a claim from MuDD Architects that digital fabrication can really help make highly unique homes affordable.
Part of the challenges of the writer's cabin project was to design a cabin-like architecture but with a contemporary twist. Finding art in the simplest lines and allowing continuous local maple wood envelope on the inside. The simple yet strong lines of the envelope are highlighted by SIMON LEDS stressing the large roof volume and a perimeter line of the terrace. The SIMON 100 switches with dimer allow the writer to change the ambiance of the place. Furthermore, some little lights are placed inside the oversized bookshelves like fireflies. Two technical lights lit the main table of the writer from 4 m high.
The continuous envelope of the house roof is made of folded oxidized iron here the finishing and colors tones are ruled by the level of oxidation. The extremely thin oxidized iron bespoke frame of each main façade allows the laminated glass to offer total integration of the house into the stunning garden the family has to highlight the different species plants colors and seasons entering the house office.
The most challenging part but as well one of the most important parts of the house are the highly complex curvy bookshelves adapted to the very specific sloped high roofs of the house. A different tone of wood this time locally sourced pine wood is used and on purpose left natural to contrast with the maple syrup finishing of the maple inside cladding panels. These bookshelves create a sensation of the movement held still in a time where the heavyweight of both the horizontal and verticals are counterbalancing the weight of the high roof. The bookshelves are composed of 100 different pieces cut with CNC with Fusteria Digital in Girona where different sorts of dry assembly were tested in order to be the most discrete possible.
Again, creating a sensation of equilibrium is the cast black iron-hanged chiminea coming down from the highest point of the roof. The terrace of the house is in seamless continuation of the indoors wooden floor to feel even more from inside part of the surrounding nature.
This project's biggest challenge doesn't lie in the techniques that require a huge number of hours for both digital and manual construction but mostly in the level of emotion the client has towards reaching perfection for the dream house of. The project came a few months after the pandemic started. The project is an architectural symphony for her creations to come in this unique new built home reference to Virginia Wolfs' book 'A Room of One's own.





